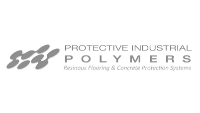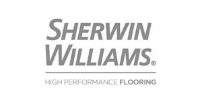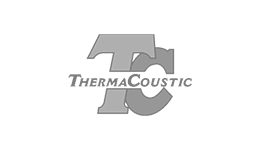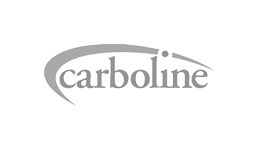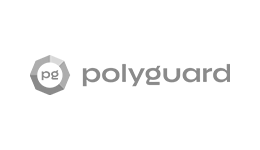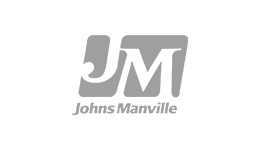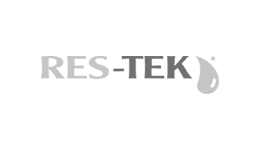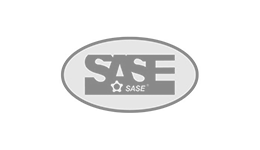Connecticut Services
Cellular Concrete
Specialized cellular concrete applications for stronger and lighter results. On-site services include thorough quality control to meet job specifications, budget limitations, and expectations.
Connecticut Services
Specialized cellular concrete applications for stronger and lighter results. On-site services include thorough quality control to meet job specifications, budget limitations, and expectations.
71 Hammer Mill Rd
Rocky Hill, CT 06067
Phone: (860) 289-4117
Hours: 8:00 AM - 5:00 PM EST
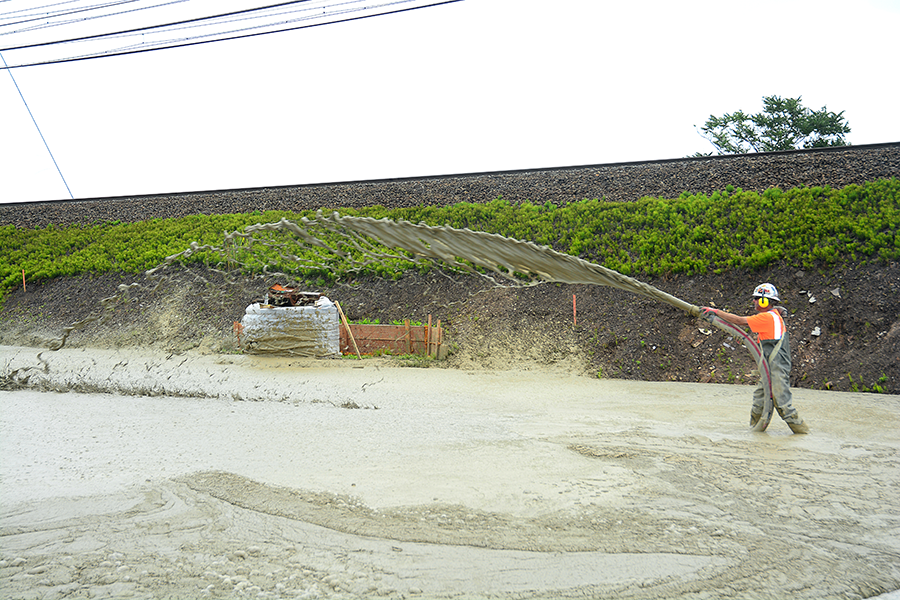
Our expertly-trained team in Connecticut provides reliable building solutions to the New England Area. We bring over 50 years of service experience and a commitment to quality for streamlined and successful commercial, multifamily and residential building projects.
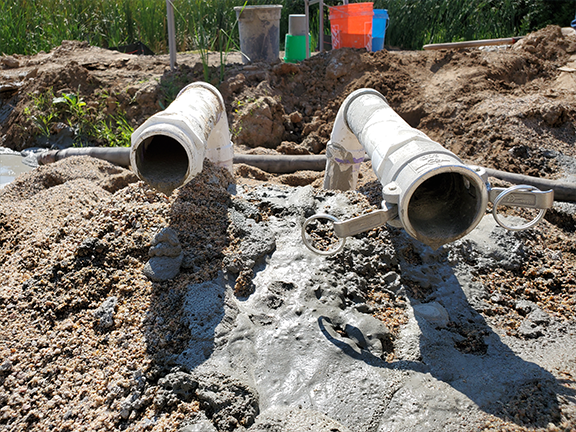
Structis specializes in cellular concrete applications including load-reducing backfills, soil stabilization, annular space grouting, retaining wall backfill, lightweight fills and much more.
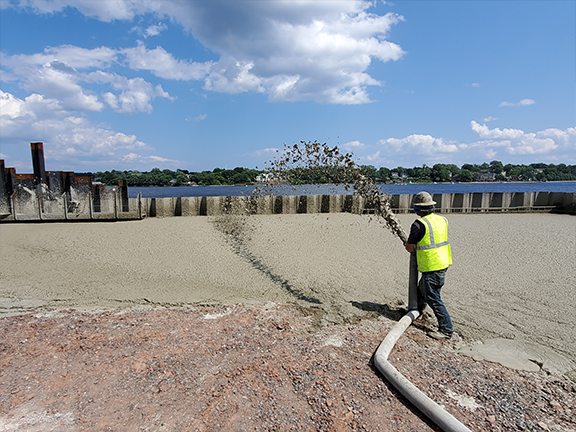
Lightweight cellular concrete is concrete made with Portland cement, water, and preformed foam air bubbles to form a lightweight fill material. Lightweight cellular concrete has many uses and benefits. Cellular concrete is often chosen for its thermal and insulative properties, and ease of placing due to its lightweight design, pumpability, and flowability. LCC is also as a cost-effective alternative to traditional fill material in certain applications.
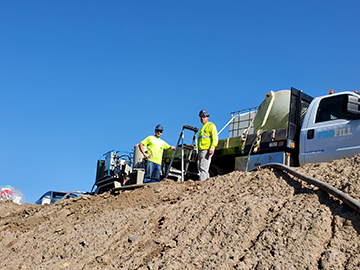
The safety and health of our employees and clients are of the utmost importance to Structis. Our company complies with all applicable OSHA workplace safety and health requirements while maintaining occupational safety and health standards that comply with the best practices in the industry.
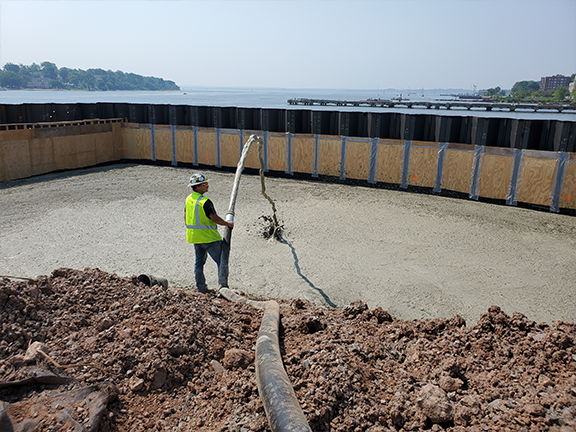
Gave us the best quote. Very impressed by their attentiveness and professionalism. They did a great job putting spray foam in our challenging, unique renovation project. Wouldn’t hesitate for a second to hire them again and will be doing so in the future.
Jesse arrived on time and listened to what I had to stay and was patient. Jesse was able to provide me with bids for multiple properties that were reasonable and honest. In fact, I had casually mentioned additional work that was needing to be done upon following the waterproofing, IE landscaping, concrete, etc. He incorporated those services into his bid at a very affordable rate. Needless to say, he was awarded both jobs. Structis has delivered as promised, in a timely fashion. The craftmanship, communication, job site etiquette and professionalism make Structis stand out above the rest. I’m hoping this is the beginning of a long-standing business relationship.
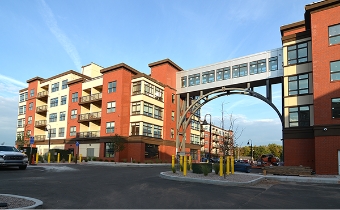
In this multifamily unit building, we furnished and installed Acousti-Mat® 1/4” Premium Sound Mat throughout floors 3-5, followed by pouring 1” Maxxon® Gyp-Crete® 2000 on the matted areas.
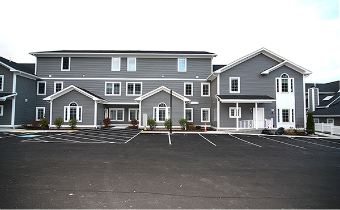
We primed and poured 3/4” Maxxon® Gyp-Crete® 2000 Multifamily on the 2nd and 3rd floors, ensuring a flat, smooth surface perfect for floor goods. Additionally, on the 1st floor, we primed and poured 1/2” Maxxon® Gyp-Crete® 2000 Multifamily.
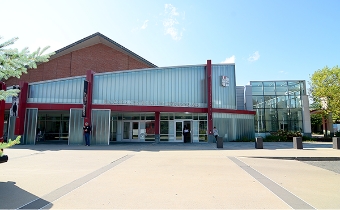
Edgerton Center for The Performing Arts in Fairfield, CT where we successfully completed priming and pouring 1.5” Ardex K-15, showcasing our dedication to precision and superior standards at Structis Hartford.
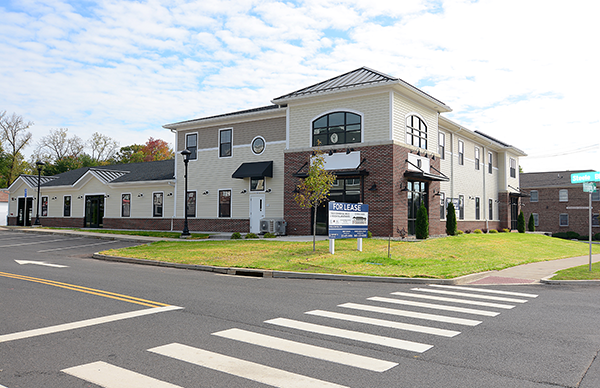
We furnished and installed 1″ Maxxon® Gyp-Crete® 2000 over 1/4″ Acousti-Mat® sound mat on the second-floor of this commercial building.

We’ve completed the furnishing and installation of 1″ Maxxon® Gyp-Crete® 2000 Multifamily over 1/8″ Acousti-Mat® on the second-floor surfaces.
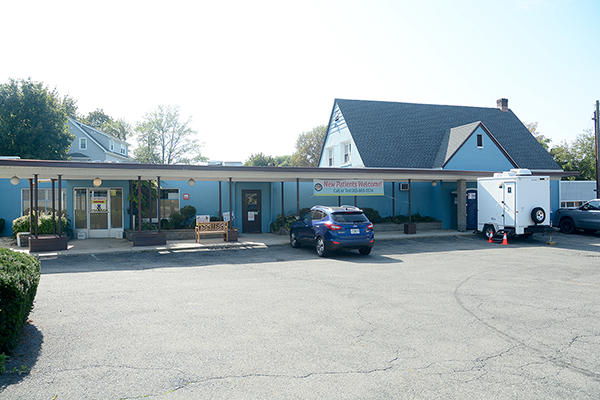
We’ve successfully completed priming and pouring Maxxon® Level EZ Self-Leveling Underlayment in key areas like the Dog Kennel Room, Pharmacy/Exam Rooms, Reception and Trench area.
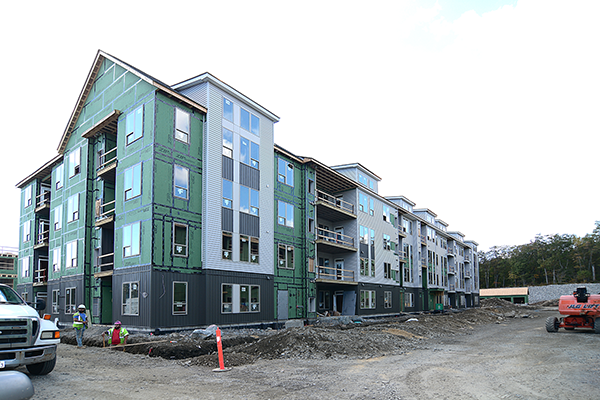
For this multifamily unit, we’ve supplied and installed a 3/8″ Acousti-Mat® sound mat with a high-performance backing, topped with a 1-1/4″ Maxxon® Gyp-Crete® 2000 for interior unit surfaces. For interior corridors, we primed the wood subfloor and poured a 1-1/2″ gypsum underlayment topping.
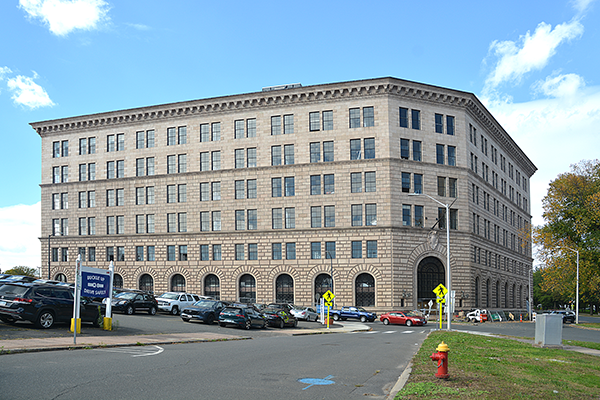
We completed a project that involved priming and pouring Maxxon® Gyp-Crete® 2000 on floors 1-6 in unit areas and non-historical corridors, along with roughly 8600 square feet of amenities area on floors 1 and 2. Additionally, we poured Maxxon® Gyp-Crete® 2000 Multifamily in conduits running under demising. To complete the project, we primed and poured Maxxon® Level EZ polymer-modified topping over roughly 4900 sq ft of area on the 7th floor to provide a smooth and flat surface for finished floor goods.
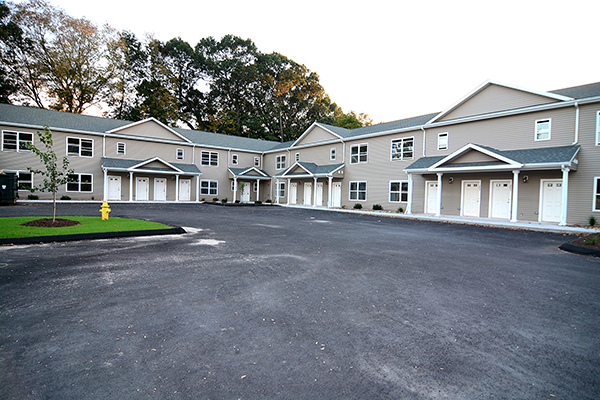
We’ve primed and poured 1″ Maxxon® Gyp-Crete® 2000 Multifamily over wood-framed areas, covering approximately 15,000 sqft to create a smooth and level surface for finished flooring.
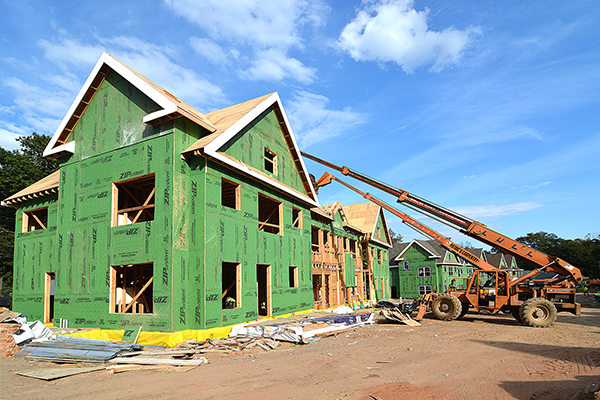
We’ve poured 1″ Maxxon® Gyp-Crete® to ensure superior flooring solutions.
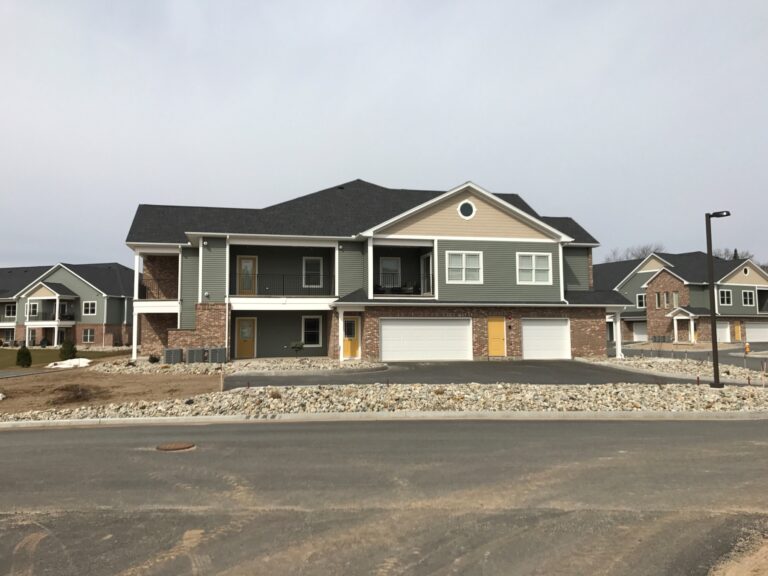
304,000 sq. ft. of Gypsum Underlayment poured at a depth of 3/4″ over T&G substrate at 2nd level of 34 total buildings.
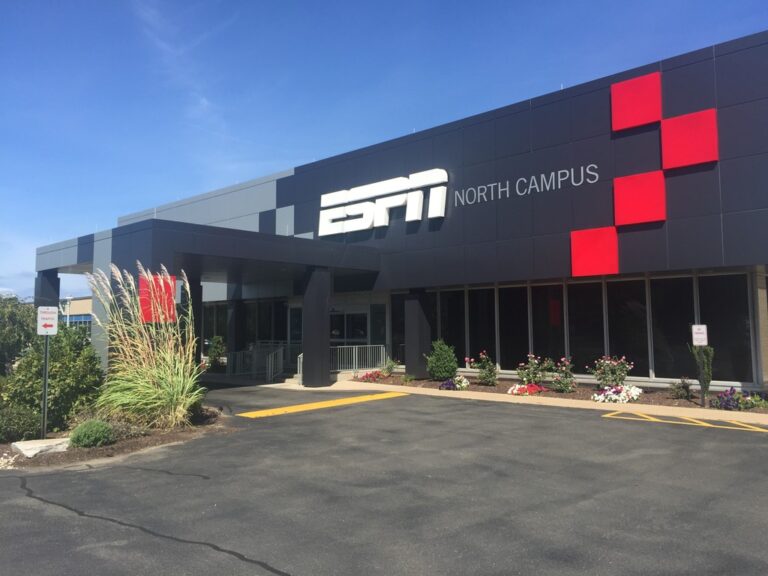
34,000 sq. ft. of Maxxon Underlayment poured at a depth of 1-1/2″.
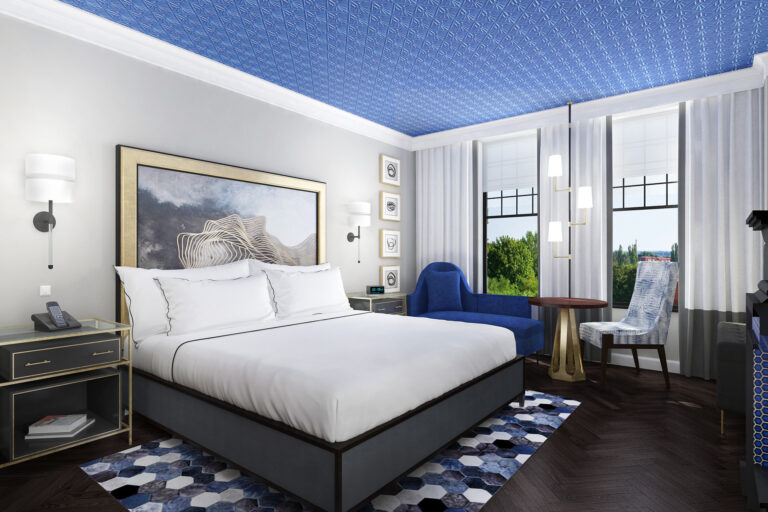
70,000 sq. ft. of Dura-Cap poured at a depth of 3/8″.
Cellular concrete is a type of concrete that is made using Portland Cement, water, and a preformed foam. The foam is combined with the cement slurry using a static mixer. The resulting concrete is lightweight, very flowable, and stable with virtually no bleed water.
In order to create the proper cellular concrete mixture, foam liquid concentrate is run through a foam generator, which combines air, water, and the concentrate to create a preformed foam (air) bubble. These small, highly-stable air bubbles are mixed with a cement slurry through inline-injection, and pumped via a hose to the fill location.
The main value proposition of cellular concrete is that it can be used in a variety of applications where a strong, lightweight fill material is required such as slope stability fills, annular space fills, and abandonment applications. It is also used for bridge abutment and retaining wall backfill.
Cellular concrete has a much lower density than traditional granular fills. Standard granular fill has a density of approximately 120 pounds per cubic foot (PCF) whereas the most common cellular concrete applications are in the 30 PCF range. Cellular concrete should be viewed as a soil replacement when considering strength. Even at its lightest density, cellular concrete is stronger and more durable than the best compacted soils. Common applications of cellular concrete yield a bearing capacity of over 14,000 pounds per square foot (PSF).
There are several benefits and advantages of using cellular concrete as a solution on your next project. Cellular concrete has these properties and benefits:
The first step to exceptional services is getting in touch.
